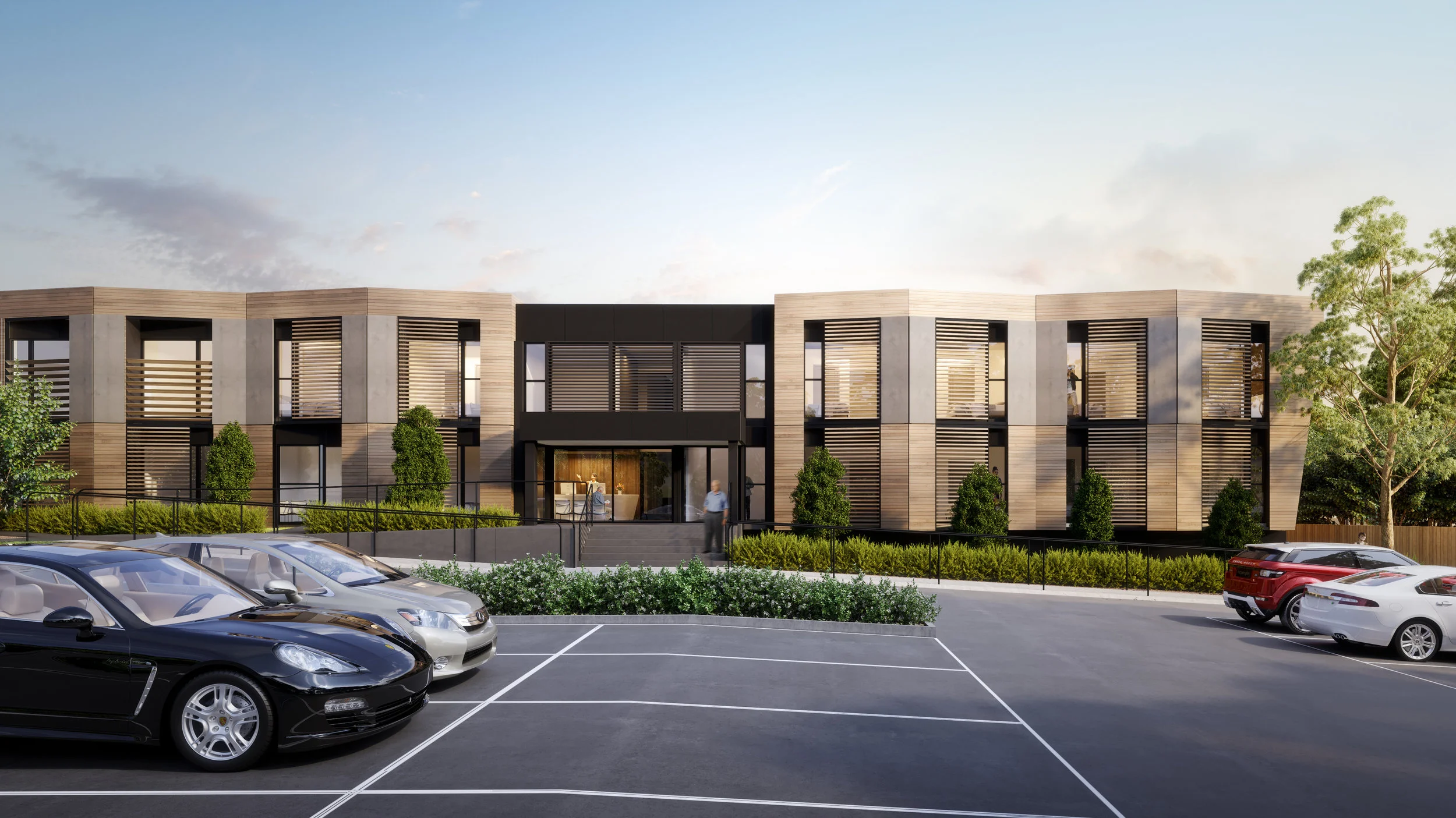

Royal Freemasons Aged Care
Kline Street, Ballarat VIC
Client: Royal Freemasons
Year: 2015
The Royal Freemasons Aged-Care extension is one of the first multi-story aged-care facilities in Victoria to be constructed using modular construction techniques.
By utilising this modern construction method, MLD's design and documentation works to create a facility that challenges the notion of contemporary retirement living in regional Victoria.
MLD Studio worked to create a facility that embodies the characteristics the client and developer wanted for the precinct, while still creating a contemporary and modern aged-care facility. The design team created a space that challenges the way the development industry thinks about retirement living, and delivered an inspired space that is warm, friendly, inviting and nurtures a sense of togetherness and community.
By approaching this project with modular construction methods, the aged-care facility was completed quickly and efficiently without compromising on key design details. The steel frame was manufactured in Melbourne and was then transported to another factory for cladding and glazing works. From there, it was transported to site where fit out works were completed.
