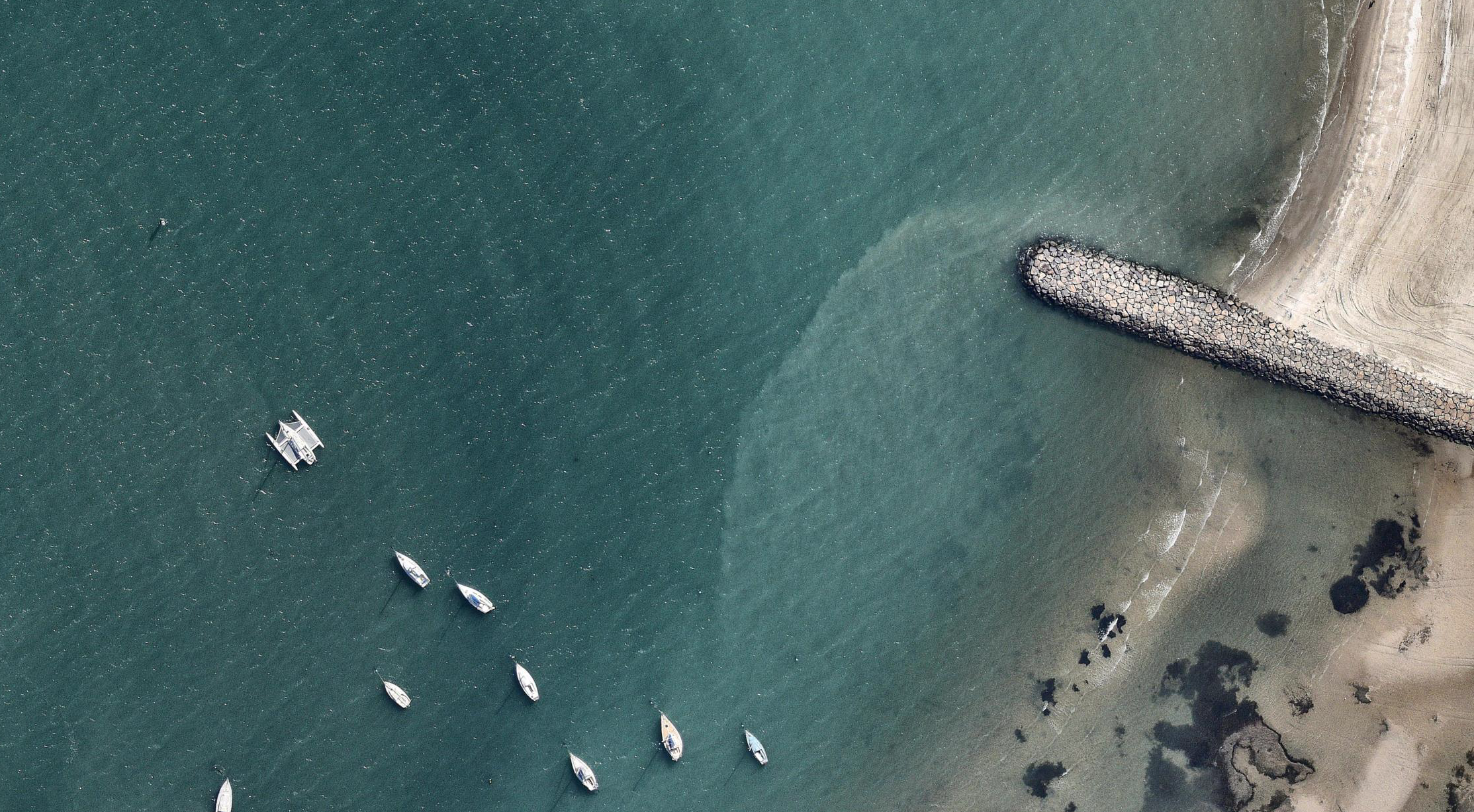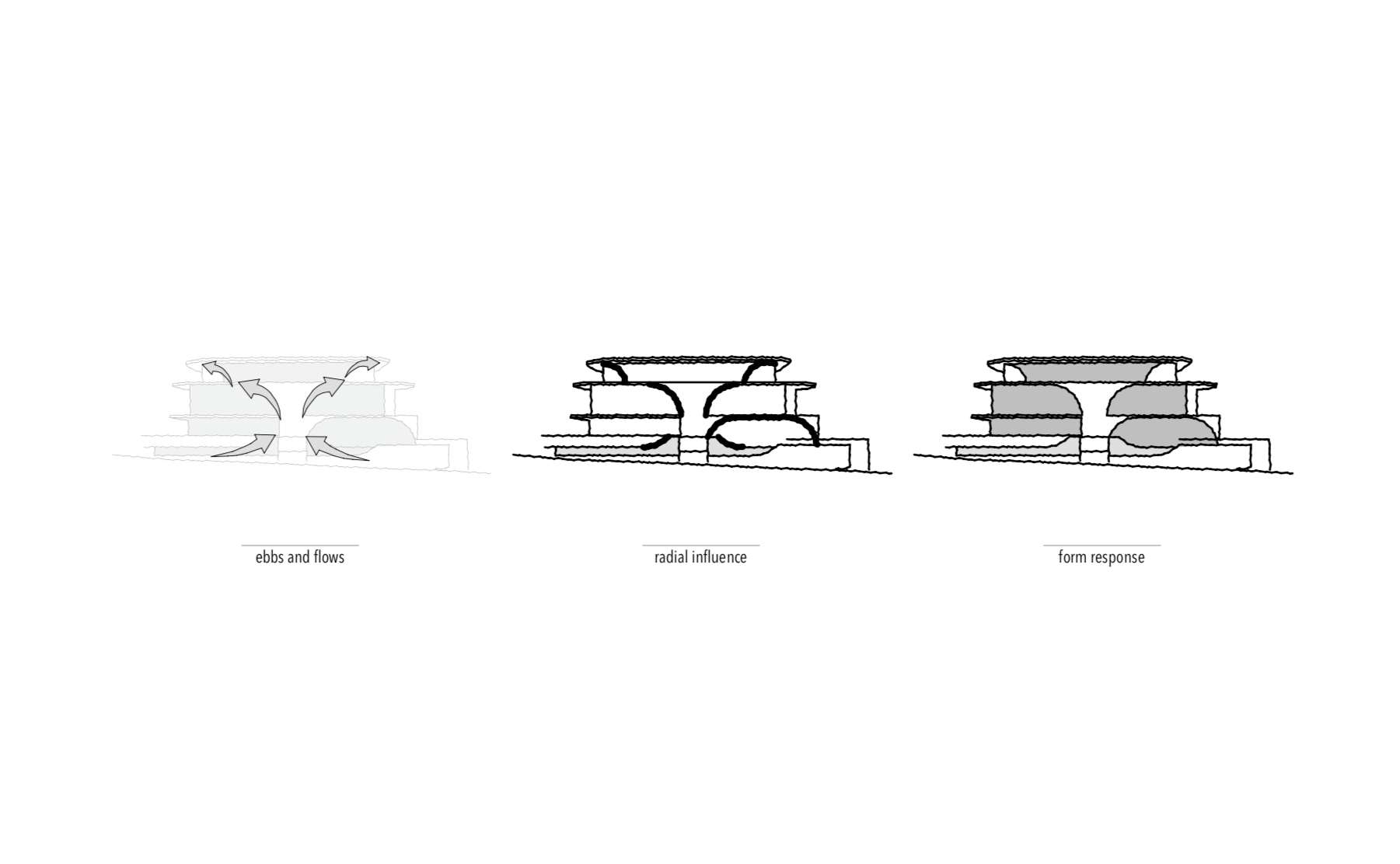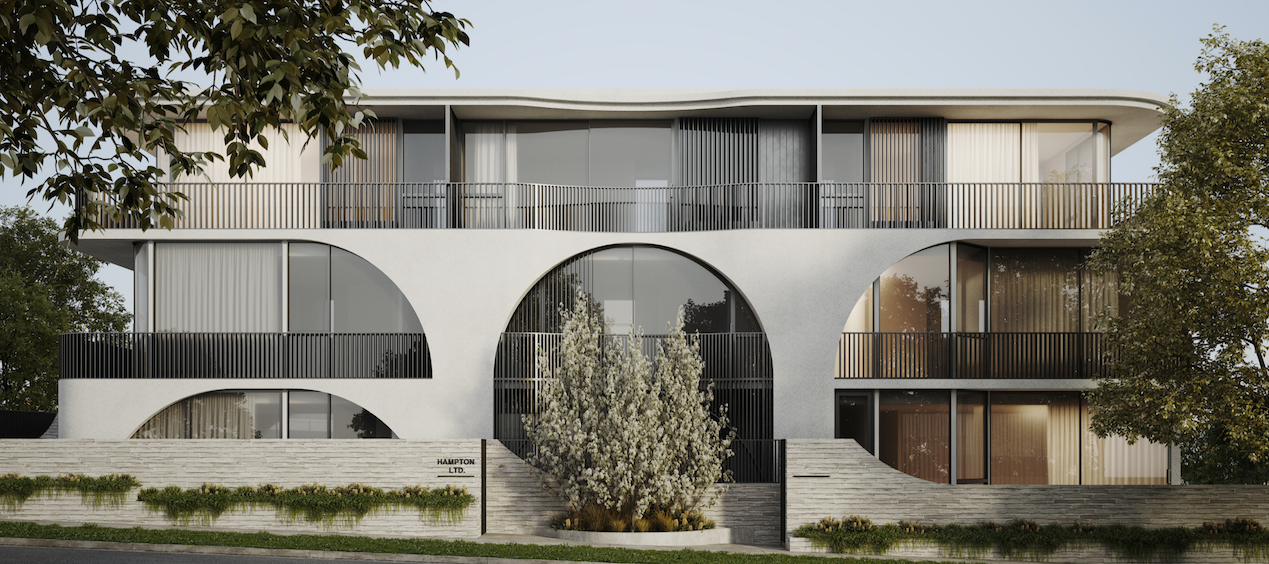


Hampton Apartments
Deakin Street, Hampton VIC
Client: Spyre Group Pty Ltd
Year: Coming Soon
With the market history of the suburb of Hampton and the strong interest in the beaches in this area from the 1850s we thought it appropriate to capture a beachside aesthetic in the architecture.
For the architectural design of the Hampton Apartments we have looked to encapsulate an organic building form, thus the appearance that the balconies appear to grow from a common core - similar to a palm tree. The curvatures in the facade are also drawn from the ebbs and flows in the natural formations of the beachside locale, features which are sometimes lacking in more urban settings. The radial influences are present in most elevations, and in many cases, they draw the viewer towards a focal point such as an entry point or a landscape feature, or are utilised to enclose a living or alfresco area.
Whites, and bronzed tones mimic some of the tones of mid-century beach homes or the area. We have also sought to capture some of the styling of similarly temperate destinations such as the modernist residences from Palm Springs, and the coastal architecture of California - the architectural stylings of which can be seen in many contemporary residences in the Hampton and Brighton surrounds.
The scale of the development is sensitive to the surrounding neighbourhood, with setbacks in-line with the planning scheme for primary and secondary streets, and upper floor penthouses stepped back to reduce bulk and limit overshadowing to surrounding gardens. High balustrades have been integrated to enable tree and roof-top outlook for the residents, while at the same time restricting overlooking to neighbouring private open space.
