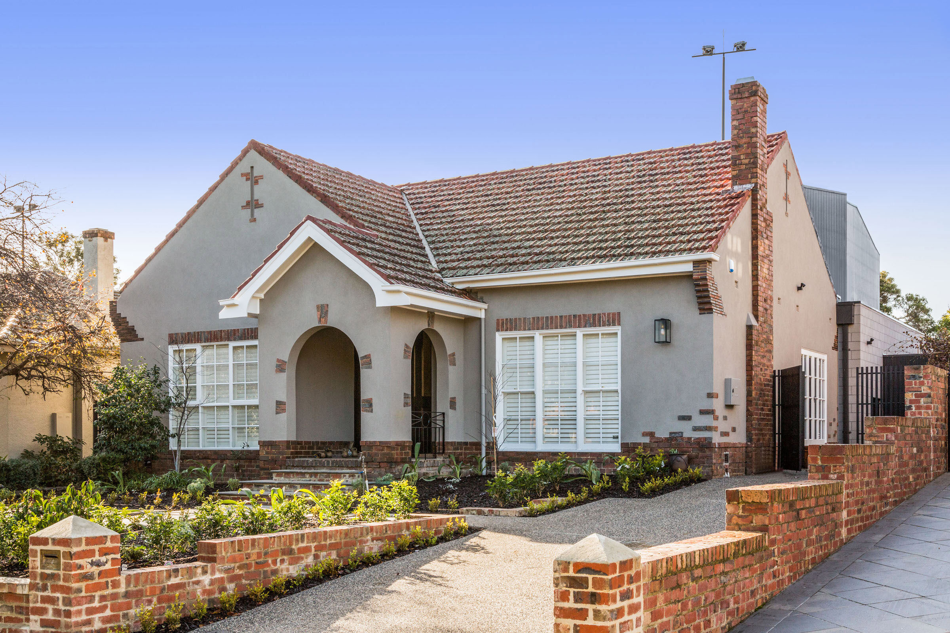
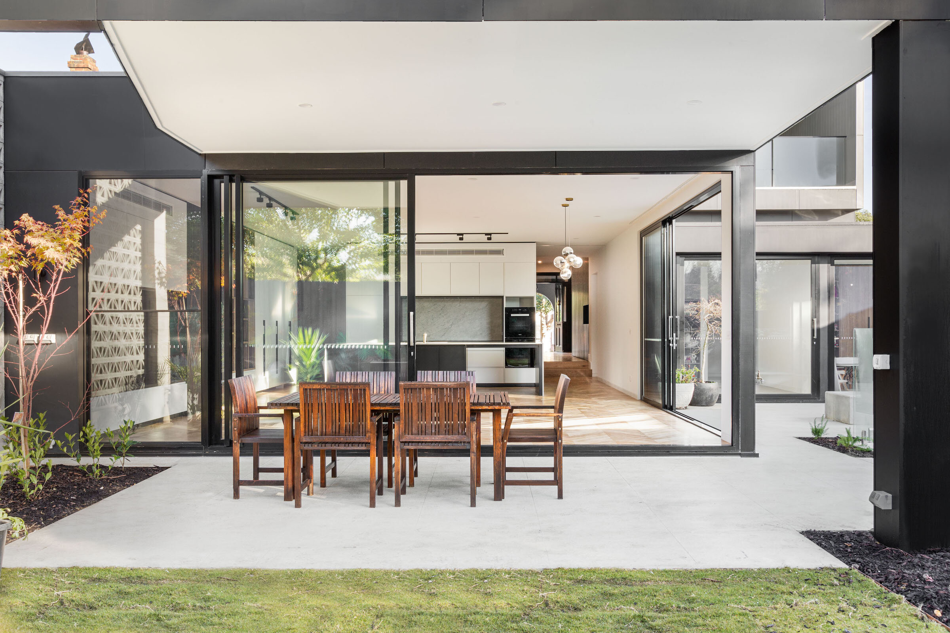
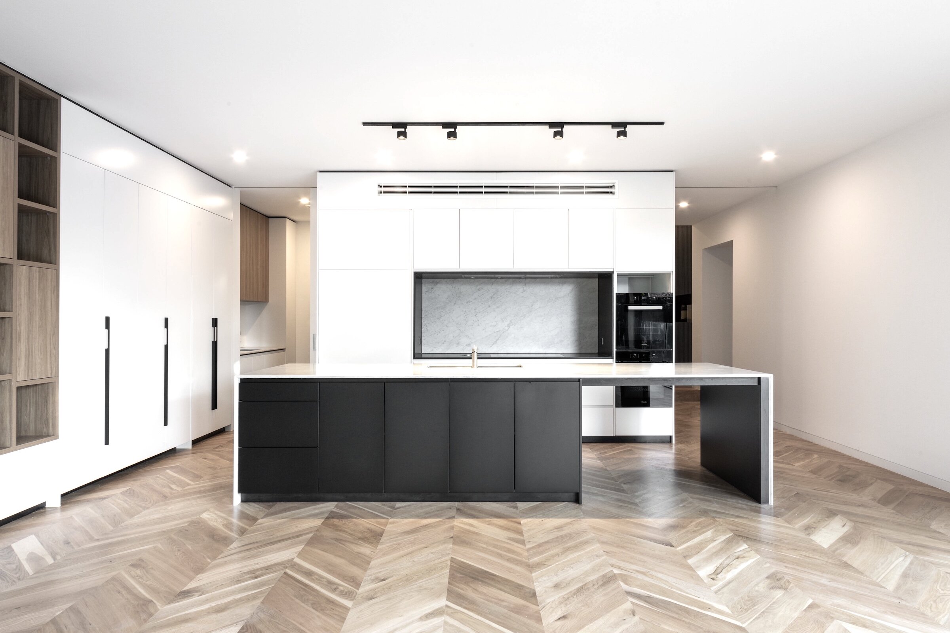
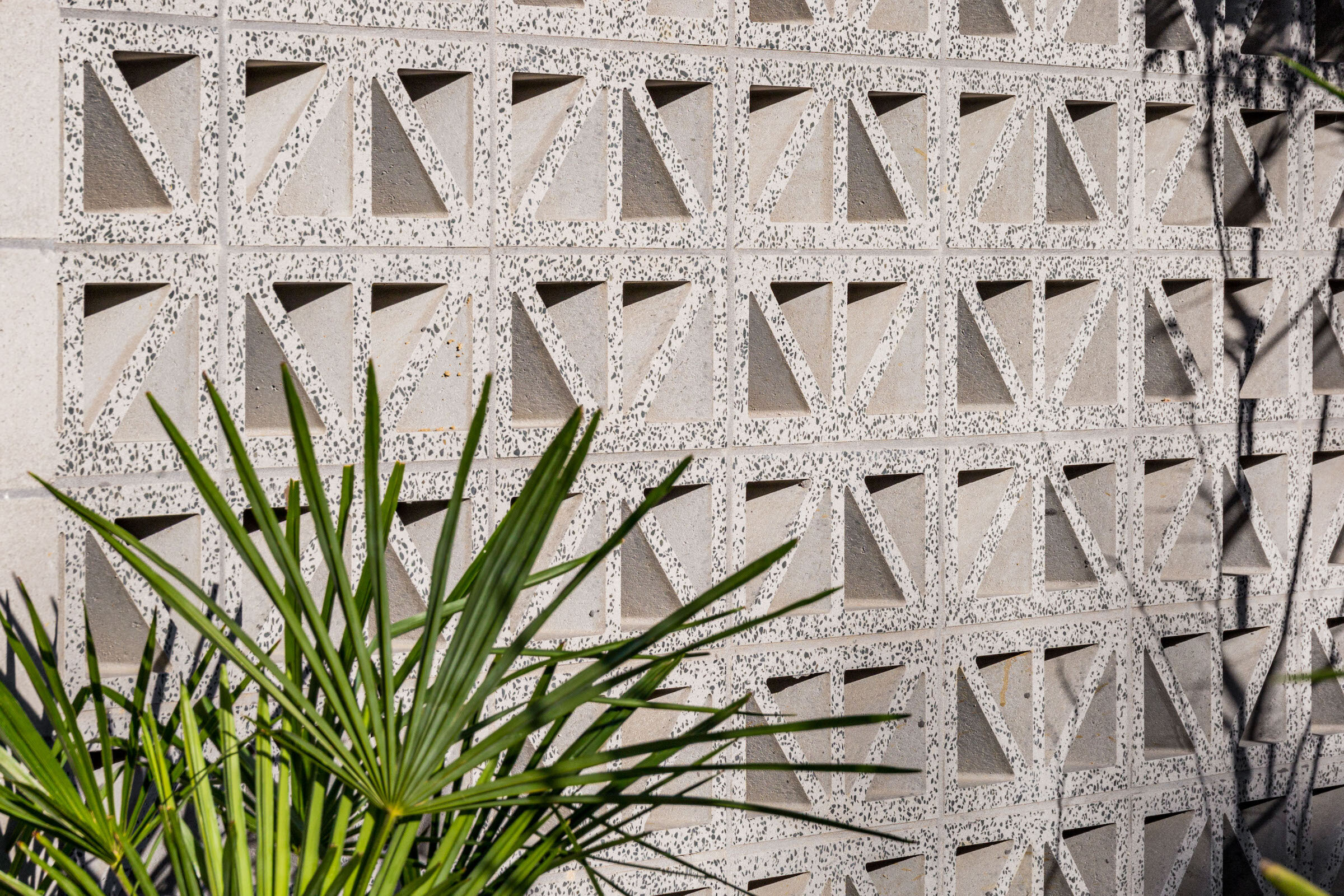
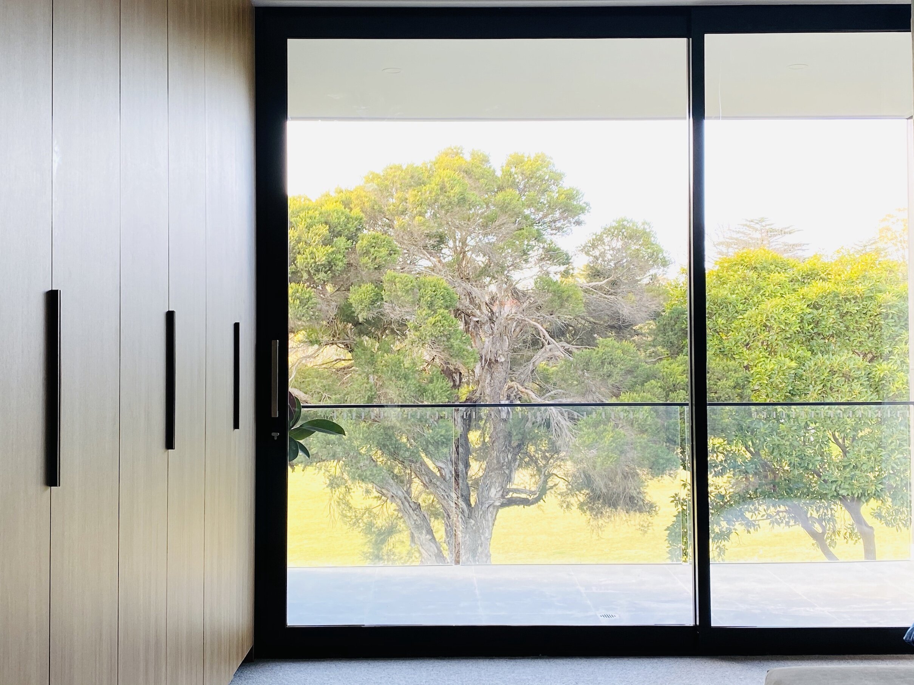
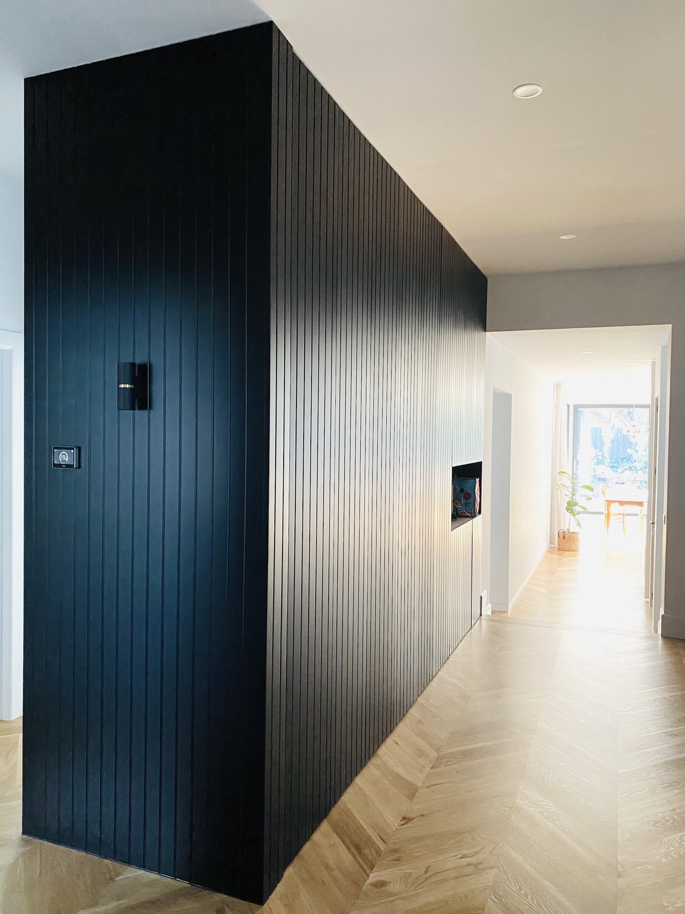
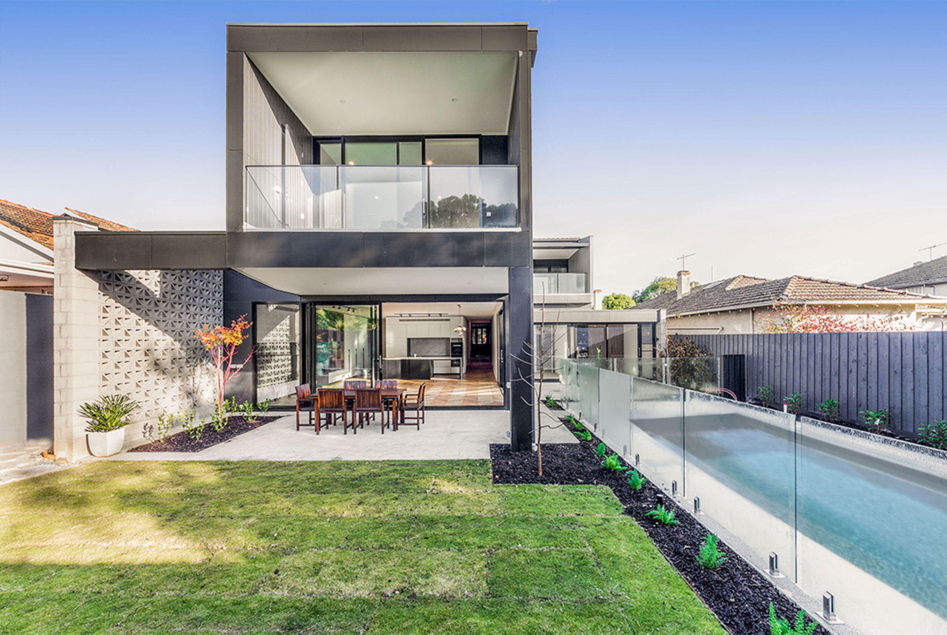

Deepdene Residence
Walsh Street, Deepdene VIC
Year: 2019
One of the initial design intentions of this new extension project was to conceal the new building work behind the single storey heritage-listed building facing Walsh street.
The new work’s dark muted materials and subdued grey tones defer to the rendered and terracotta-roofed existing building when viewed from the street. Site-lines generated during the design process inform the gently gliding roofs of the upper storey - keeping it just out of view.
Another important design intention was to maximize views of the cricket oval to the east. Panoramic glazing within the upper floor portal-form achieves this goal. So too does the roof-top terrace portal overlooking the pool, which projects our of the existing hipped-roof, forming a rumpus room for the whole family to enjoy.
When viewed from the private oasis of the backyard, the dark upper form glides over the fully glazed ground floor living areas providing cover to the alfresco area. A patterned breeze-way complements this area and forms an airy extension to the ground floor masonry elements.
Interiors mimic the sharp exterior forms. Here; parquet flooring, timber veneer and crisp cabinetry are aplenty.
