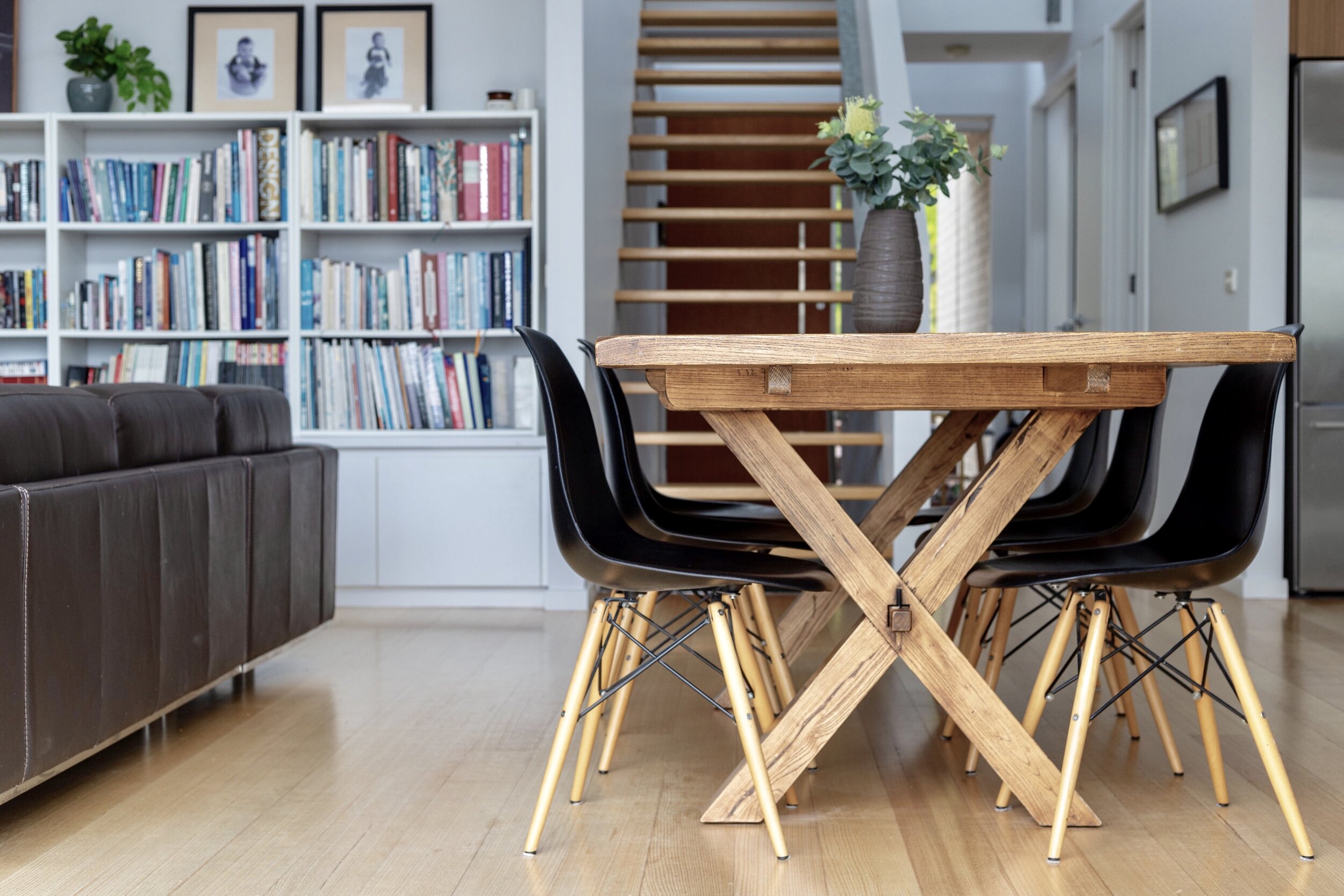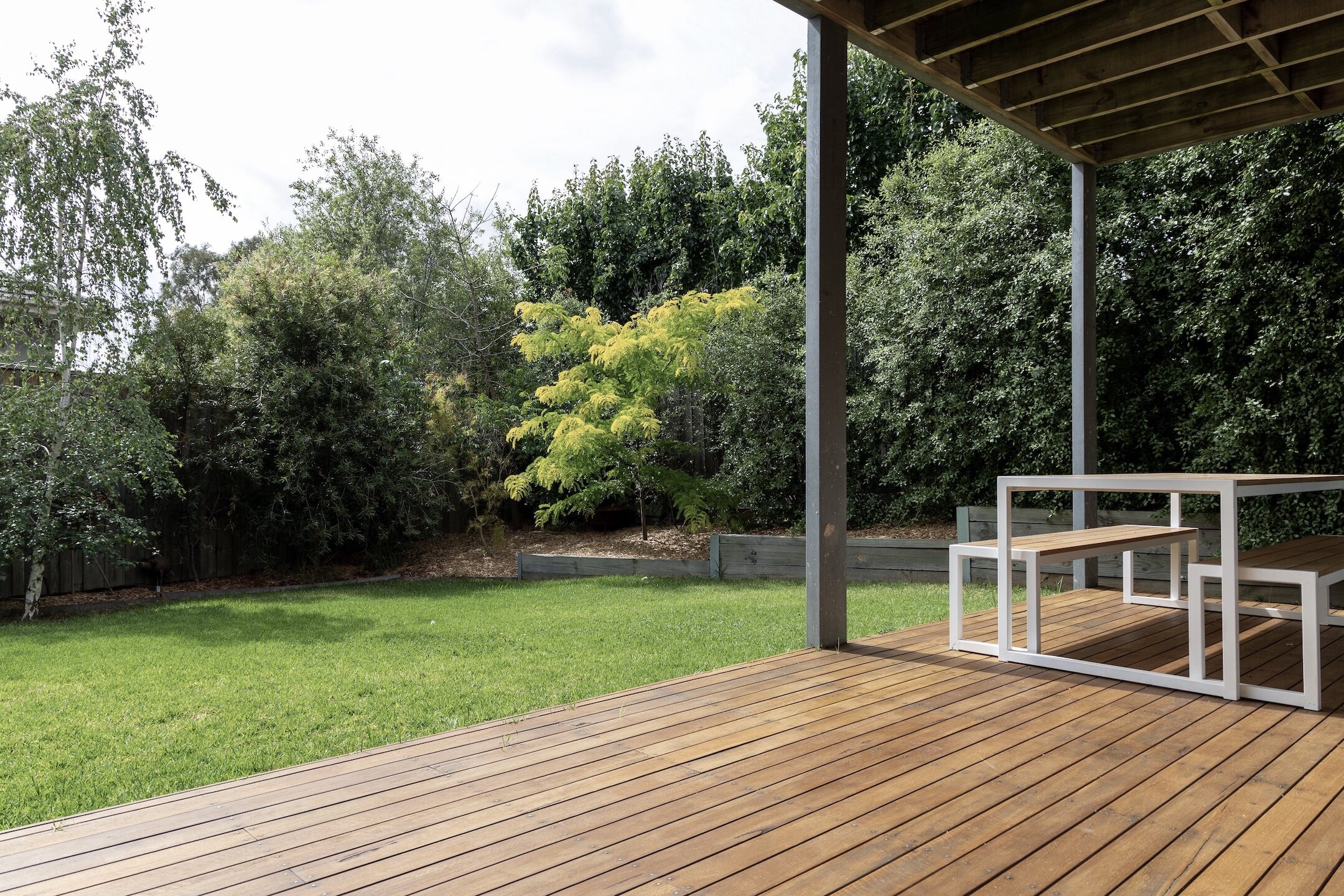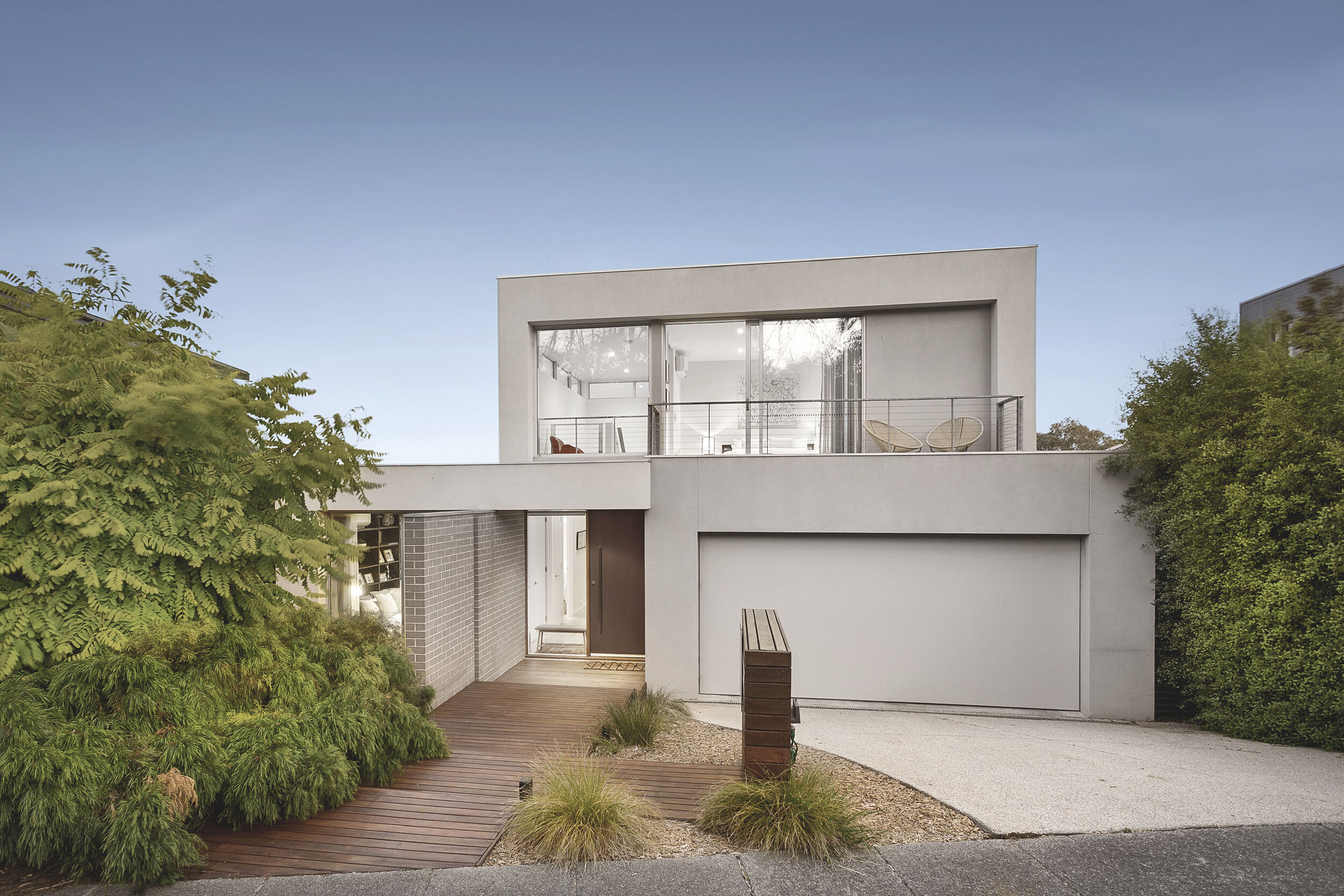






Macleod Residence
Crestwood Avenue, Springthorpe Estate, Macleod
Year: 2011
In the beautiful estate of Springthorpe in a secluded pocket of Macleod, this residence nestles comfortably at the top of the hill. Immediately opposite a forest reserve with outlook towards the north-east suburbs and the Yarra Ranges beyond, this triple storey residence presents a deceptively low key elevation to the street.
Humble forms, large picture windows and muted off-white tones dominate the street façade. Spotted gum battened mail-box presents to the footpath and stepped entry decking cascade towards the solid timber entry door.
Upon entering the residence the double height stair void opens up like an atrium overhead and the open-tread stairways invites the viewer through to the open living, open deck and suburbs beyond. On a clear day the mountains appear between the rooftops of the neighbouring properties.
The interior is light, white and bright with large gallery-like walls for artwork, book shelves and cupboards. A large full-length window forms the splash-back to the kitchen presenting a wall of green hedges to the north.
The steep block had predetermined a relatively small footprint and resulting split-level design providing a master-wing to the upper level, open living at ground, and second living zone/kids wing at the lower level, which opens onto a modest-sized alfresco deck at the rear.
